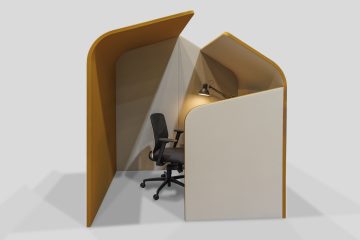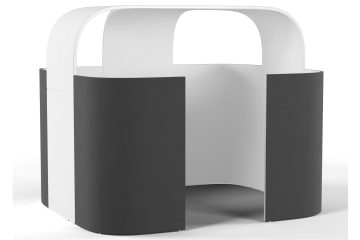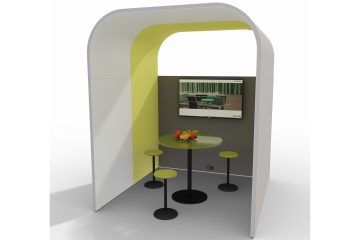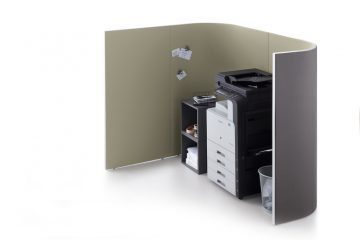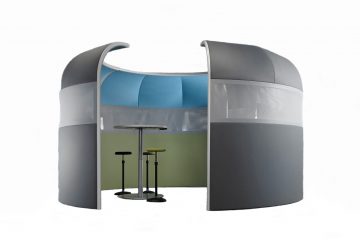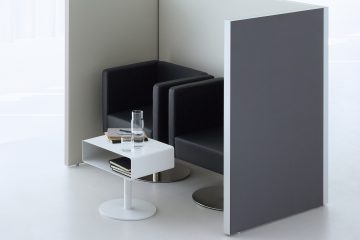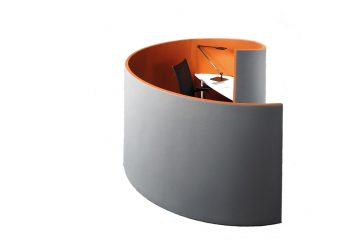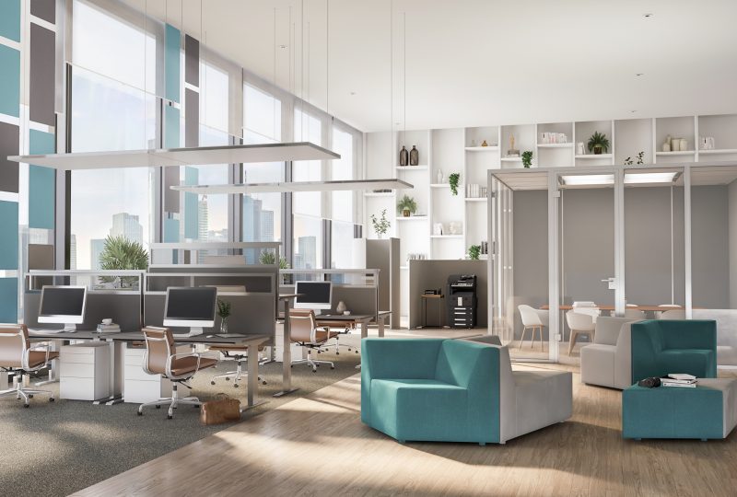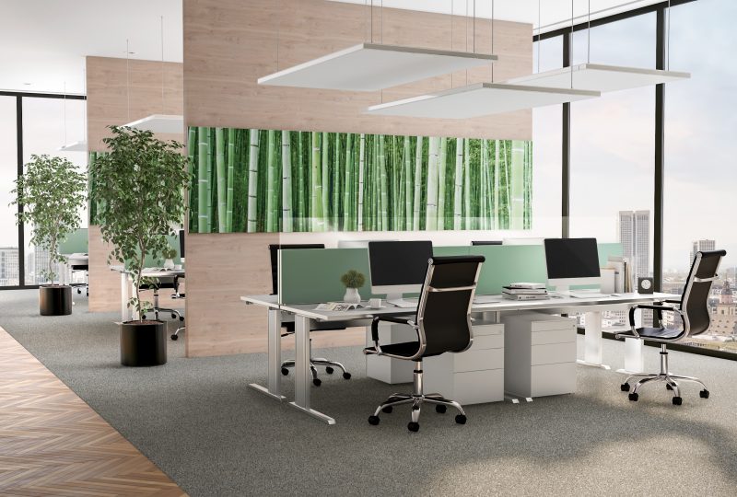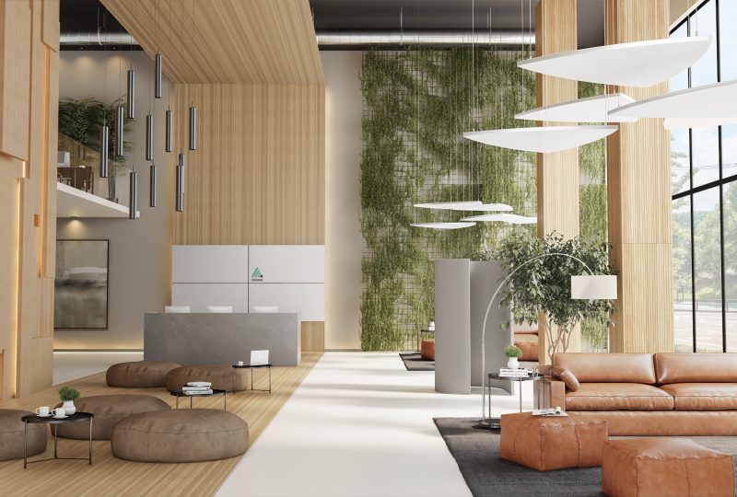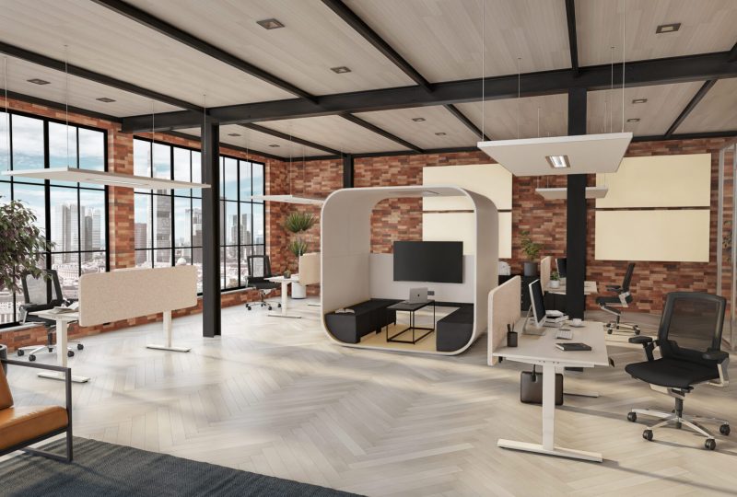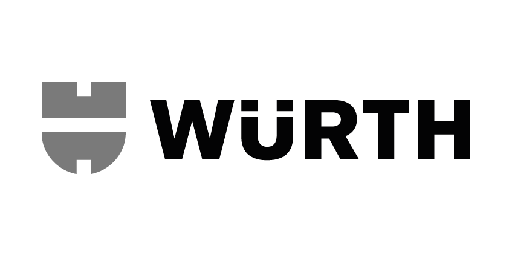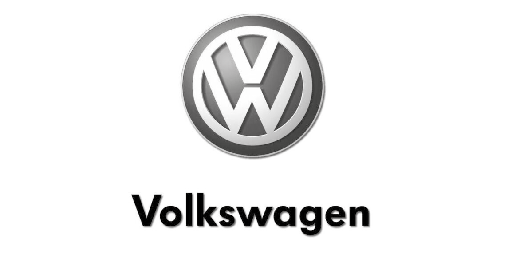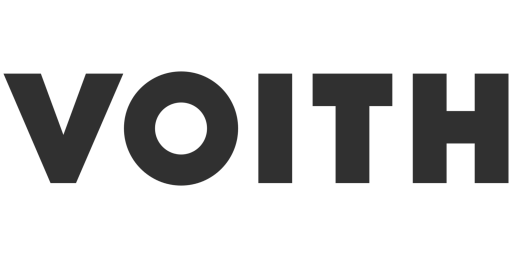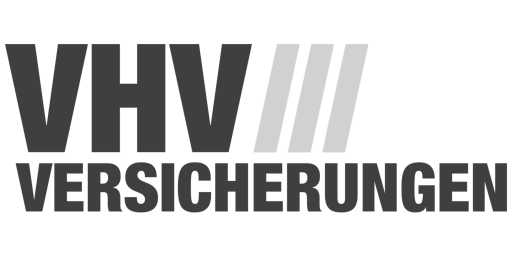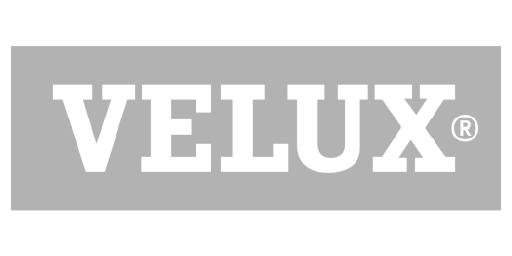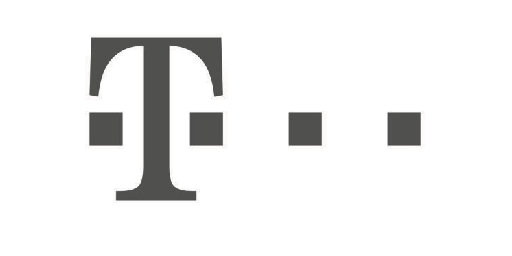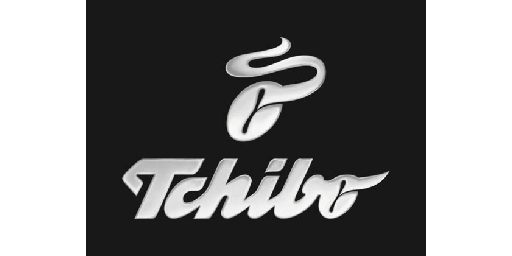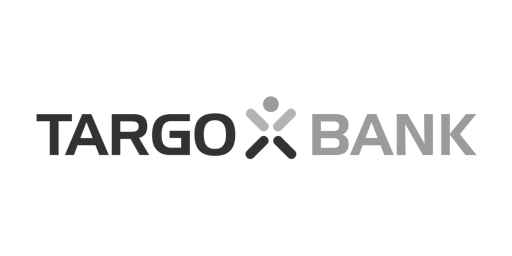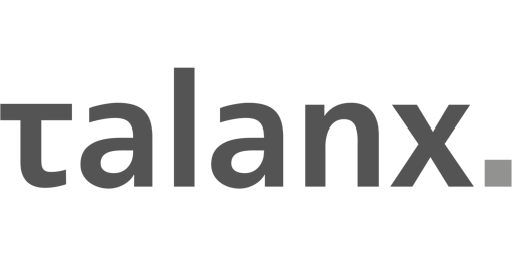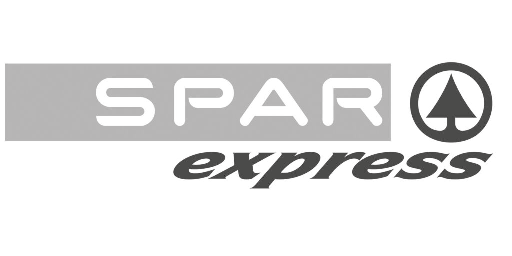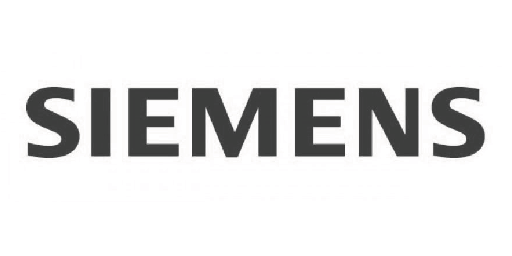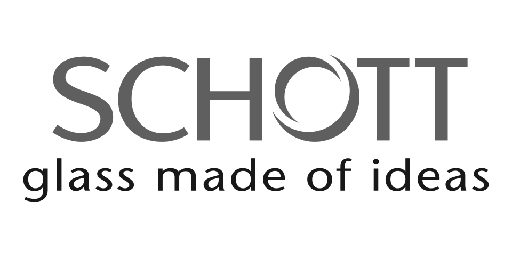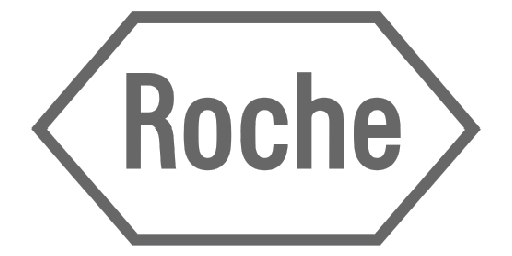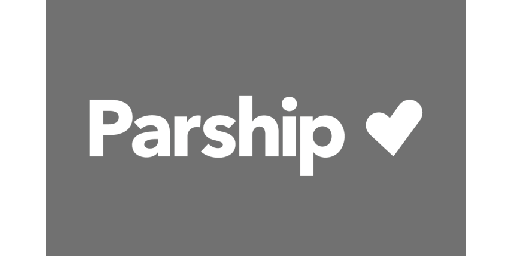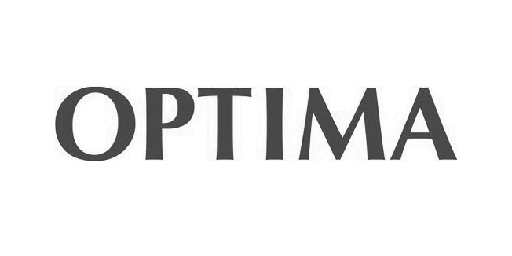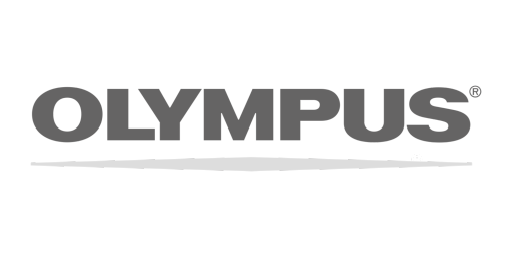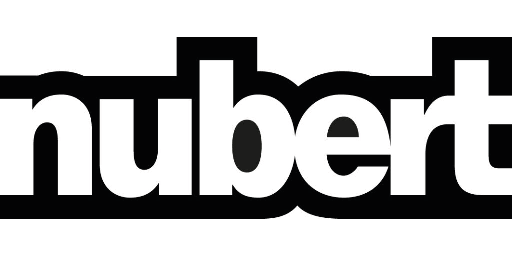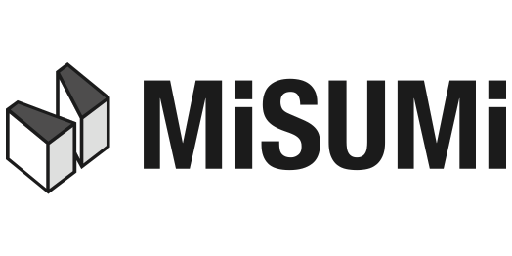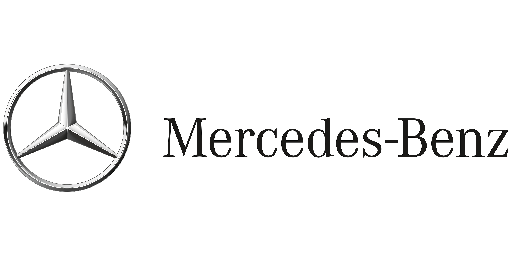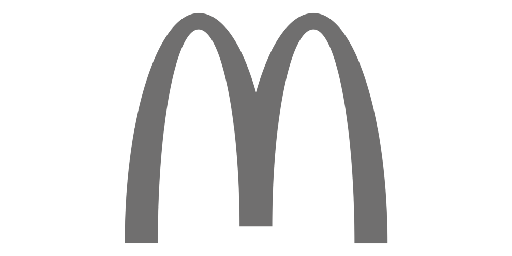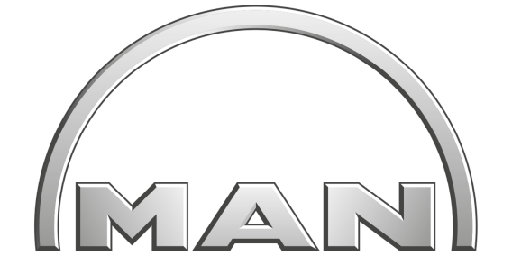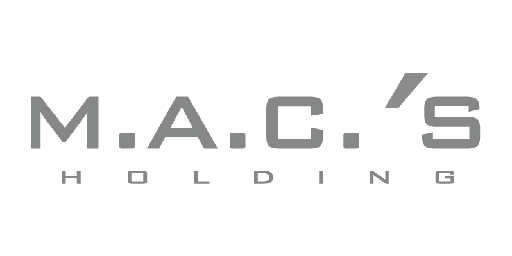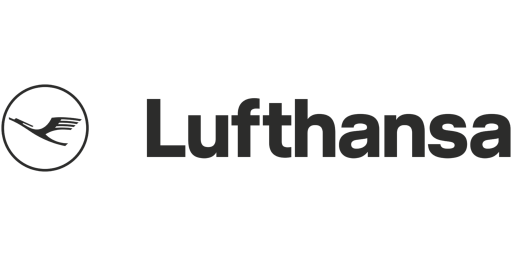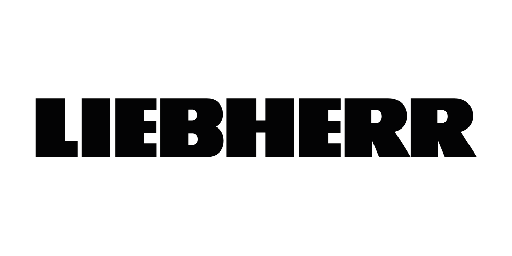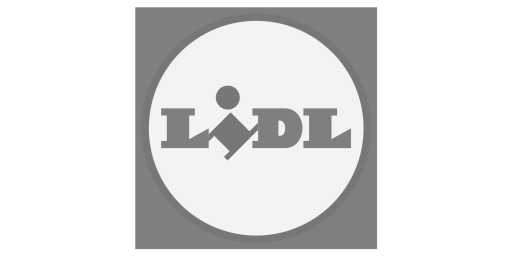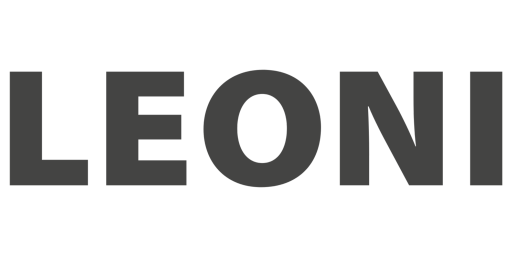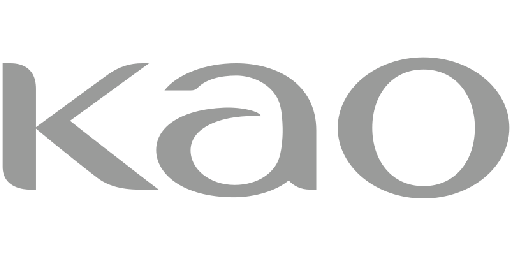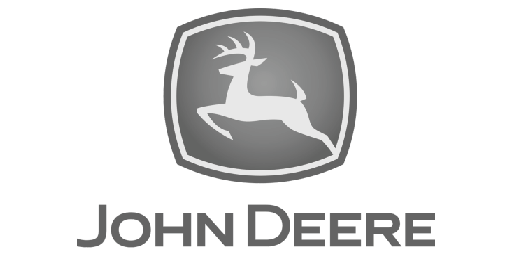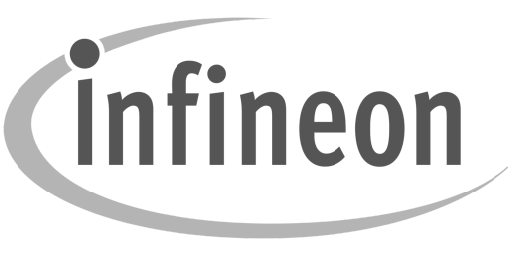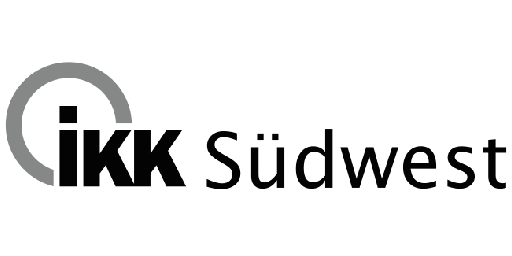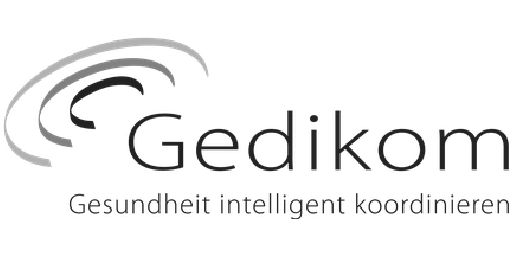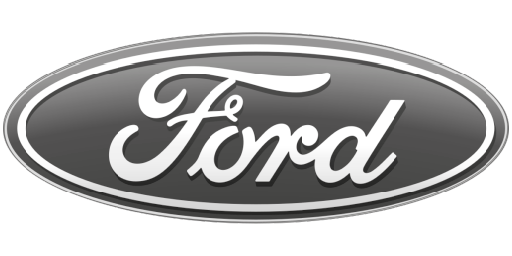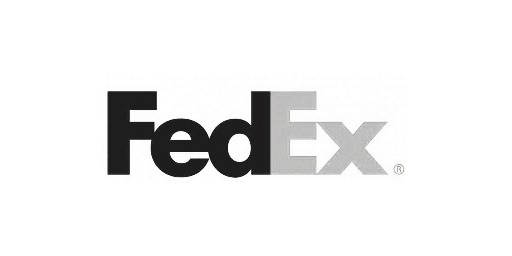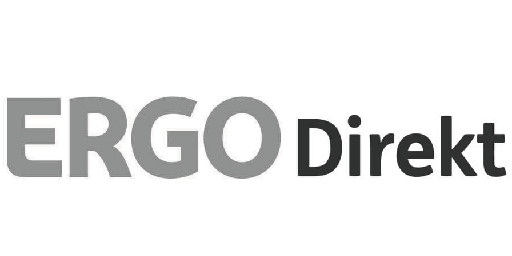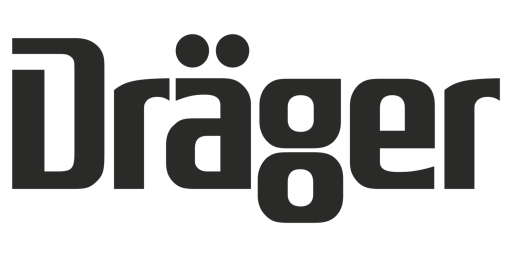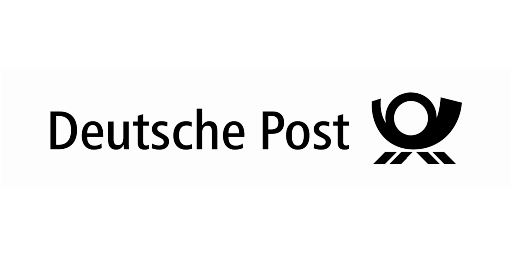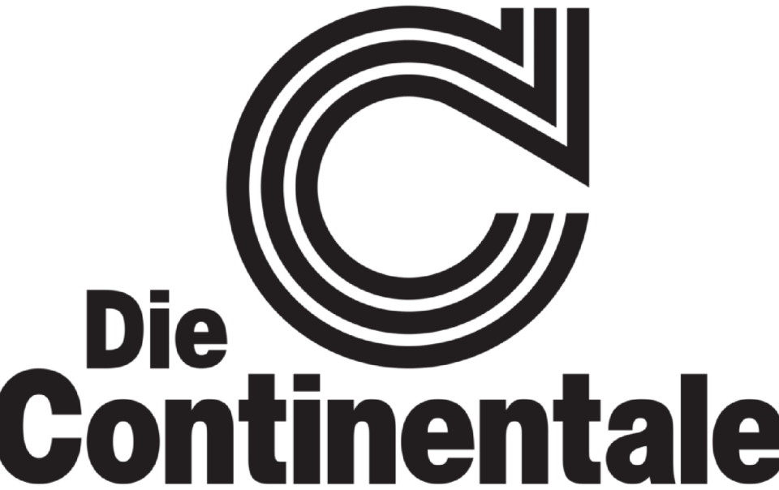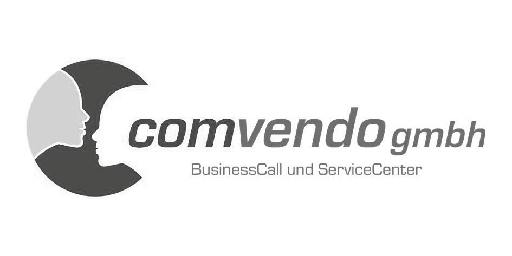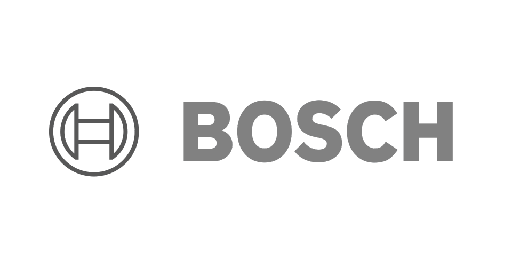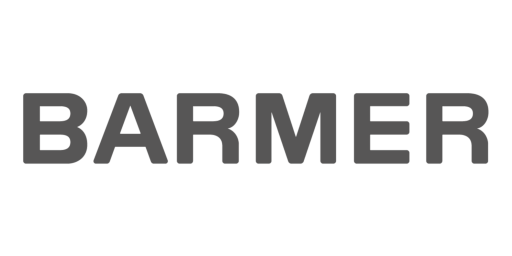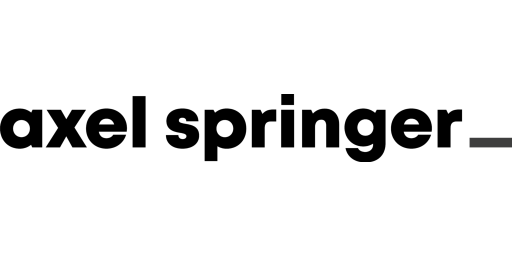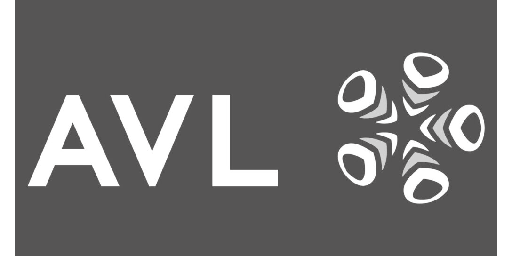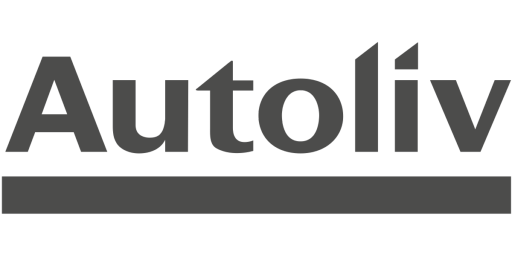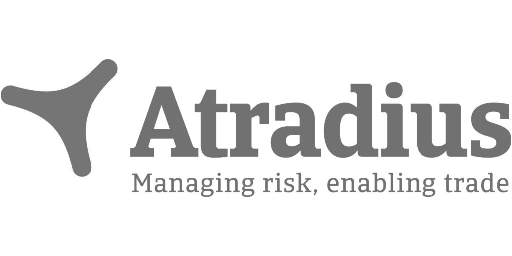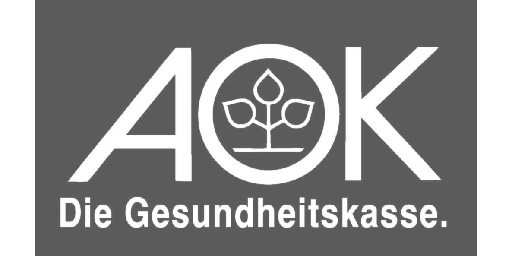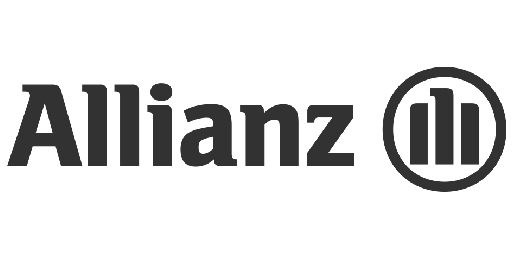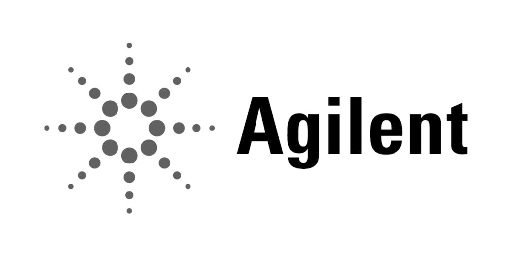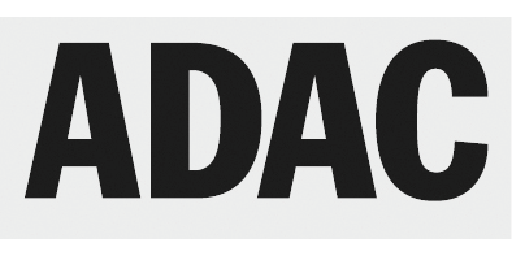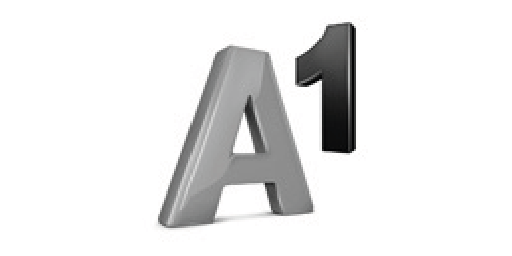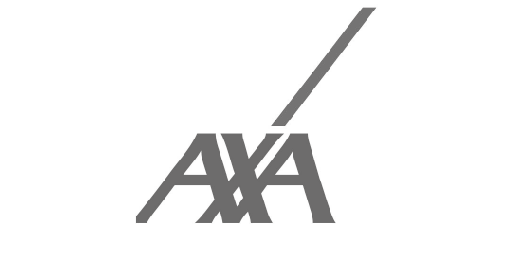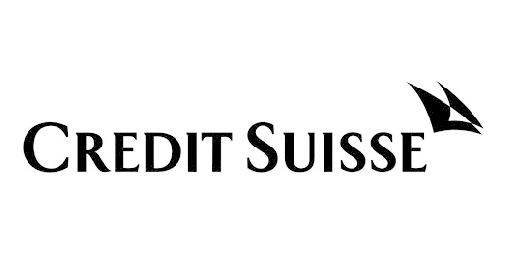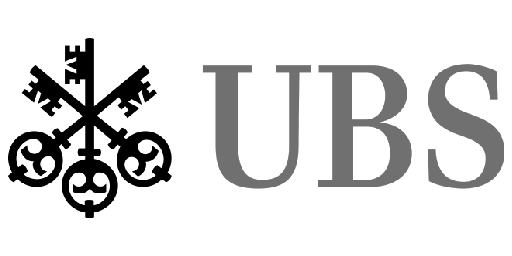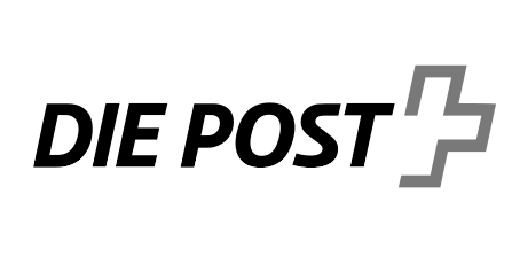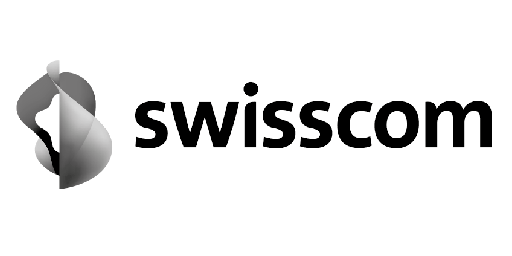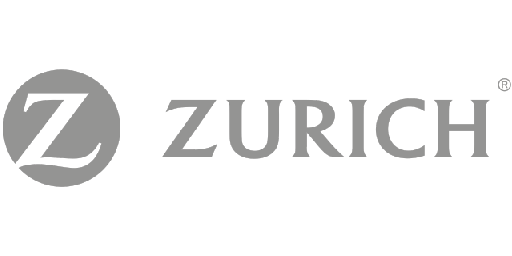communication areas
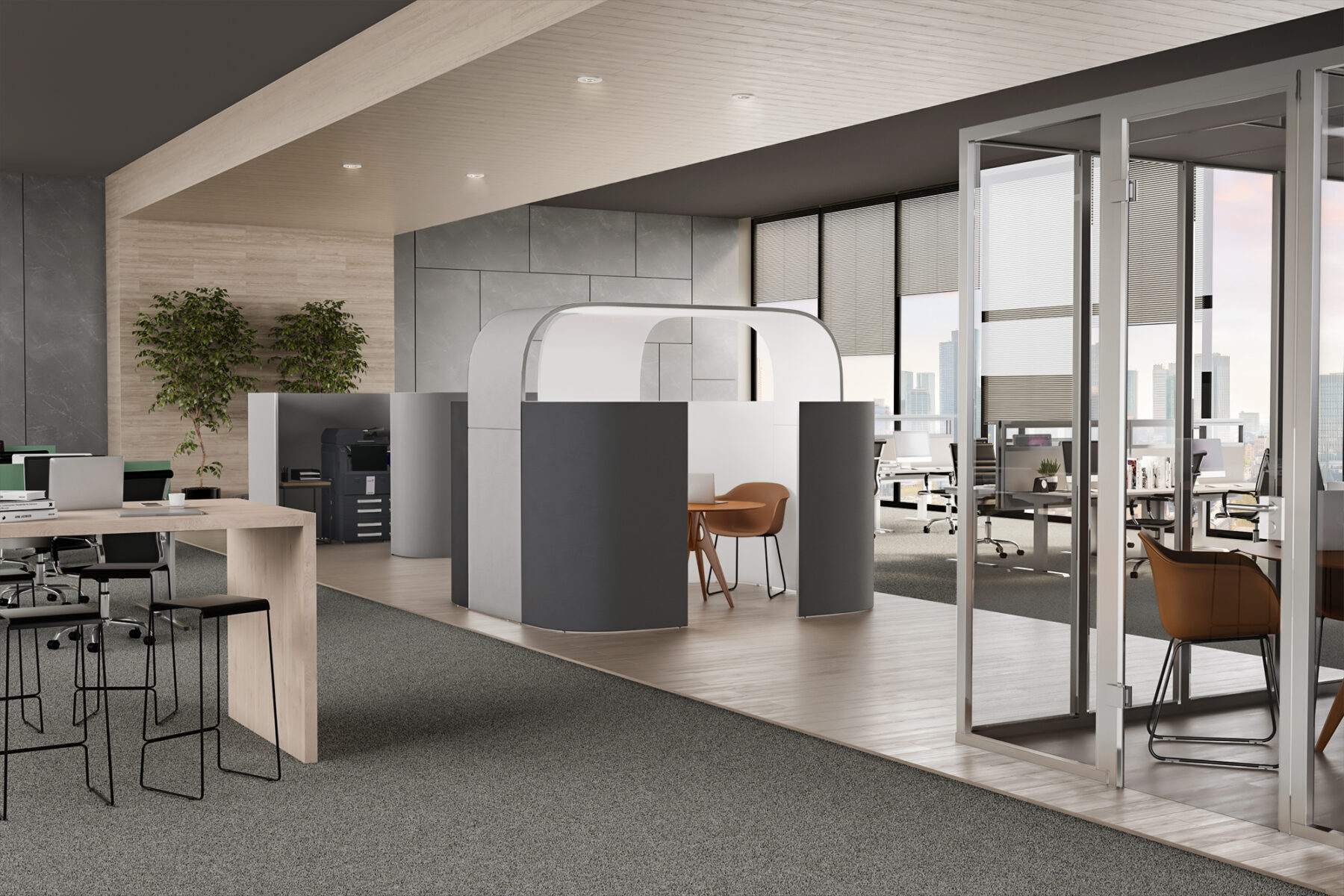
Creative communication areas as an acoustic solution
Communication areas and central zones in office spaces combine many functions of everyday office life. They serve as retreat areas, meeting places, micro-workstations or technical bunks. The modular design of our three new Prespace elements also allows a wide range of variants with controllable complexity. Thanks to the processed gypsum foam, all solutions for the communication area and the central zone are acoustically highly effective.
Would you like to learn more about our acoustic solutions for communication areas? Then contact us now.
Our solutions for communication areas and middle zones
Prespace series
Meeting Boxes - Made in Germany
Had enough of noise? Prespace is the smart acoustic solution for small team collaboration. We offer stylish and simple meeting boxes for your office:
- Meetings with 4 people
- Acoustically effective
- Power & integrated lighting
- Open design is psychoacoustically advantageous
- Modular structure
- No ventilation necessary
- Customizable
More open designed middle zone solutions
| Discreto | Bridge | Corner | Iglu | Koje | Nautilus | ||
|---|---|---|---|---|---|---|---|
| Acoustics | very good | very good | good | very good | good | good | |
| Material | textile | textile | textile | textile | textile | textile | |
| Flexible | true | true | true | true | true | true | |
| With ceiling | true | true | true | ||||
| Printer niche | true | true | true | ||||
| Multimedia connections | true | true |
PREFORM offers a wide range of solutions for the communication area. This opens up a wide range of possibilities for acoustic and visual design in your office. Find out more about the individual options that PREFORM offers you for sound insulation here.
Advantages of PREFORM's open communication areas and central zones
Get an overview of the various advantages of our communication areas here. The aim is to design a communication area or a central zone that is open but still highly effective acoustically.
Prespace and the other open-plan mid-zone solutions encourage communication between employees and workgroups in the office in an informal way.
People who are not in the booth do not feel excluded by the open design.
The open design of the meeting corners means you don’t have to worry about good ventilation.
If you wish, you can have a screen, power sockets and USB ports integrated into Prespace.
PREFORM can personalize and design the Prespace line and the other open acoustic solutions according to your wishes. For this purpose, we offer you a wide range of fabric covers in various colors, prints and materials. Of course, you can also add your own individual design.
In addition to meetings, the PREFORM communication areas can also be used as a printer’s niche, coffee corner, waiting area or retreat for brief relaxation.
In addition, they are extremely light thanks to the patented filling material gypsum foam. Thus, the room elements can nestle in any place in your office landscape in a simple way and without much logistical effort and find a new place in your office.
Better acoustics
Absorption and shielding of noise for soothed room acoustics.
Customized design
Diverse designs, modular construction and customized solutions for a stylish office.
Better collaboration
Encourage communication between work groups through open design.
Quality & Sustainability
High quality standards, environmentally conscious materials and production practices.
Areas of application of communication areas
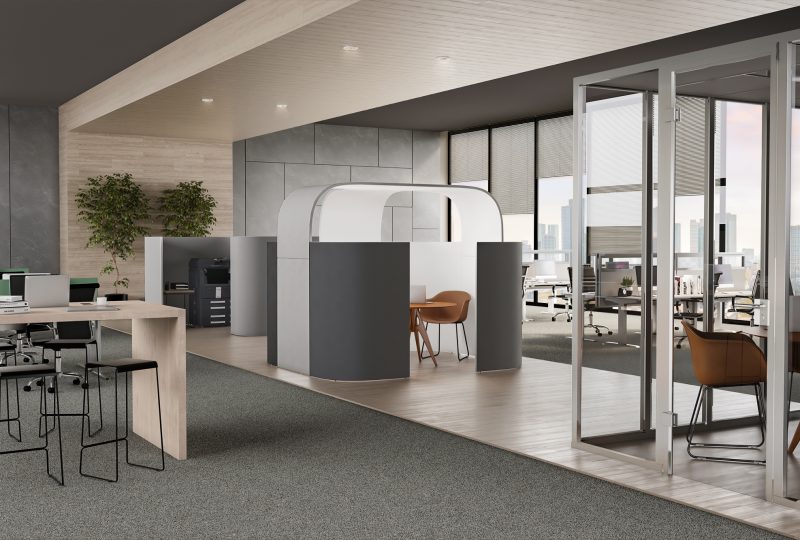
Prespace as acoustic solution for middle zones
In office planning, central zones are becoming increasingly important. They are the central point in the office and can take on a whole range of functions. Most employees meet there to hold meetings and conferences, or to spend their breaks together.
Communication areas in open space offices
Particularly in open space, modern and varied office furnishings make sense, and your employees should also be able to withdraw from their desks. Be it for a short phone call or to do important work in a concentrated manner.
A brilliant idea for the upcoming project is suddenly there and then wants to be developed. For this, there could be nothing better than a small seating area where you can spontaneously exchange ideas with colleagues. So if we’re honest, an office is only complete when it also allows spontaneous exchange with each other.
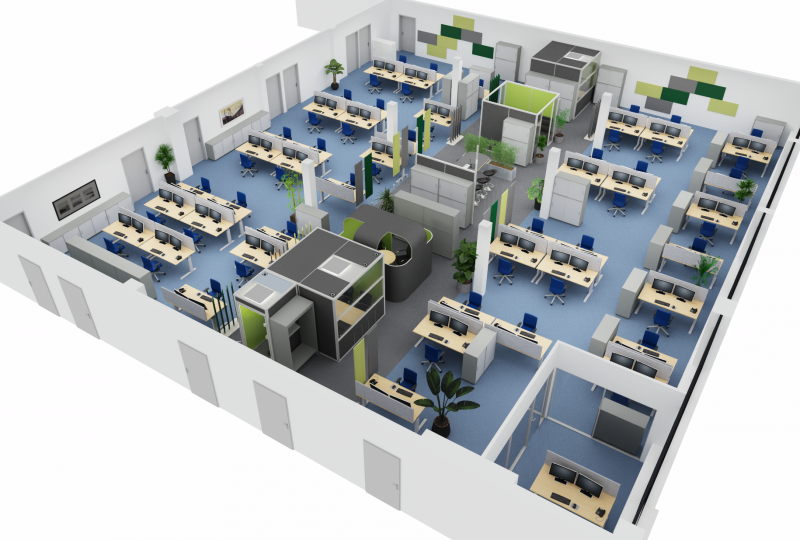
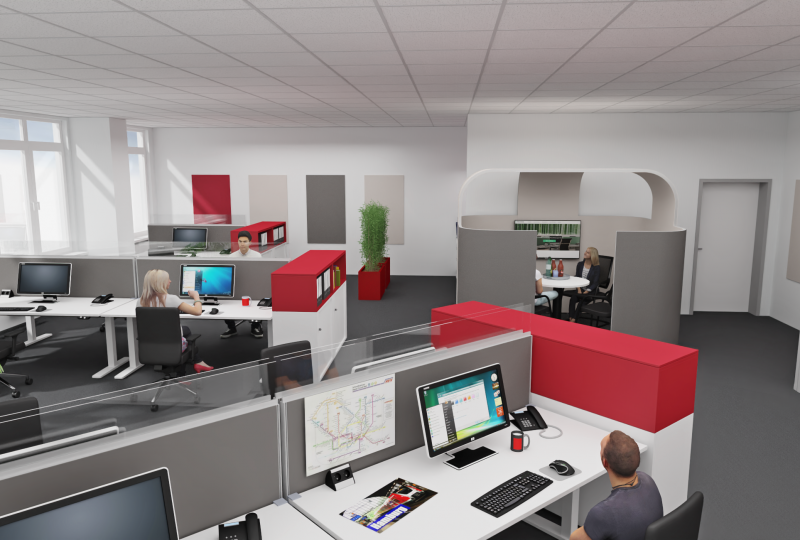
Prespace communication areas for your team and group office
Because the fact is that most of the working day consists of communicative work in a team. In addition to seating groups for teamwork, you can also use the openly designed products as quiet zones for concentrated work and as relaxation areas to recharge your batteries. With these different focal points, you promote dynamic and creative work in your office.
Meeting corner and acoustics regulator
Corner
Whether it’s print noise or conversations, the Corner mid-zone solution can be placed against the wall as well as in the room to reduce noise and thus increase employee concentration. The rounded shape adapts to any office structure.
Iglu
The center zone solution, made with patented gypsum foam, provides a protected retreat for team meetings. In addition to its modern design, the meeting island’s open, curved and light-flooded ceiling shape allows employees to develop freely and promotes the generation of creative ideas.
Koje
“Koje” is a noble and simple room acoustic concept and contributes to an improvement of the aesthetic and acoustic impression of the room. It optimally adapts to any room décor and a wide range of colors can be chosen to fit into any space. Thus, the bunk offers countless possibilities of use in a compact form for reception areas, creative meeting points or technical zones.
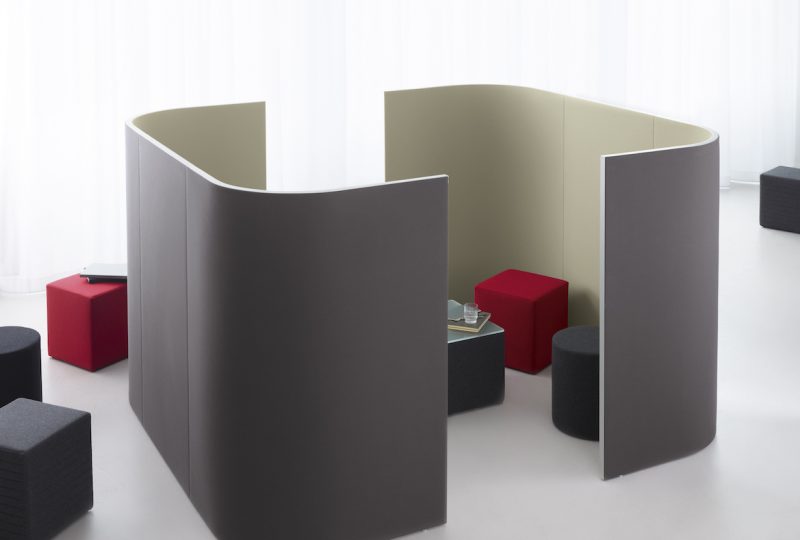
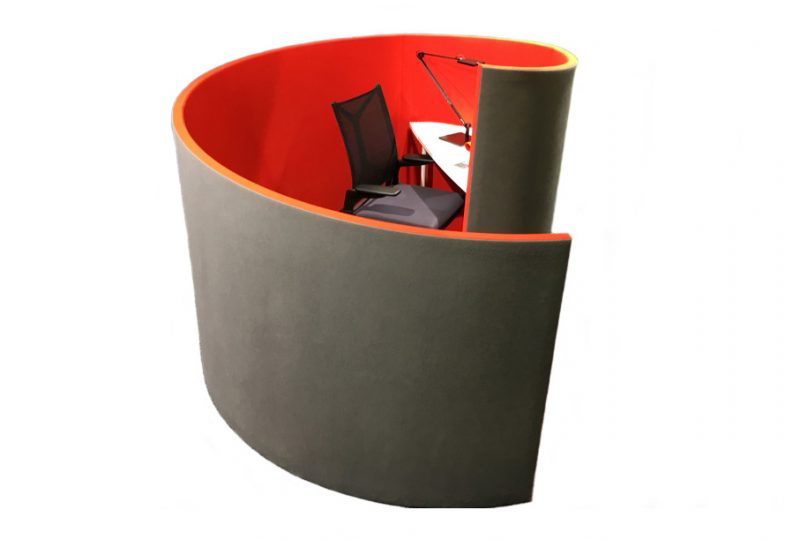
Open acoustic bunks as individual workstation
Nautilus
The architectural feature of Nautilus is the curved shape for acoustic improvement of office workplaces. Thus, the radii and arches harmoniously connect the workstations with the office space.
The wall creations provide a permanent or temporary workspace and acoustic quiet zone for your employees. Sound absorbing while reducing visual impact, it provides the perfect individual workspace.
Product development
In developing Prespace, our acoustic engineers and designers rethought traditional meeting spaces. The result is open meeting islands with innovative design that offer excellent acoustic properties and the best conditions for collaboration in small teams.
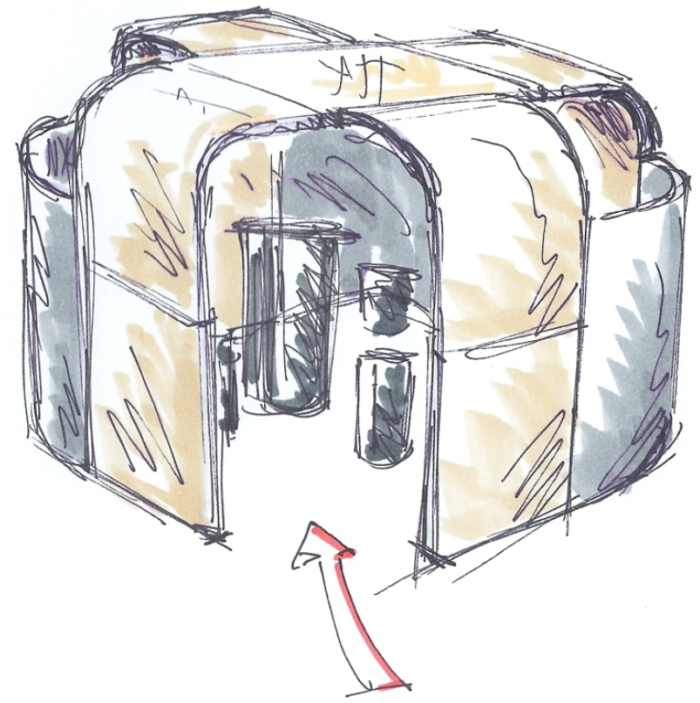
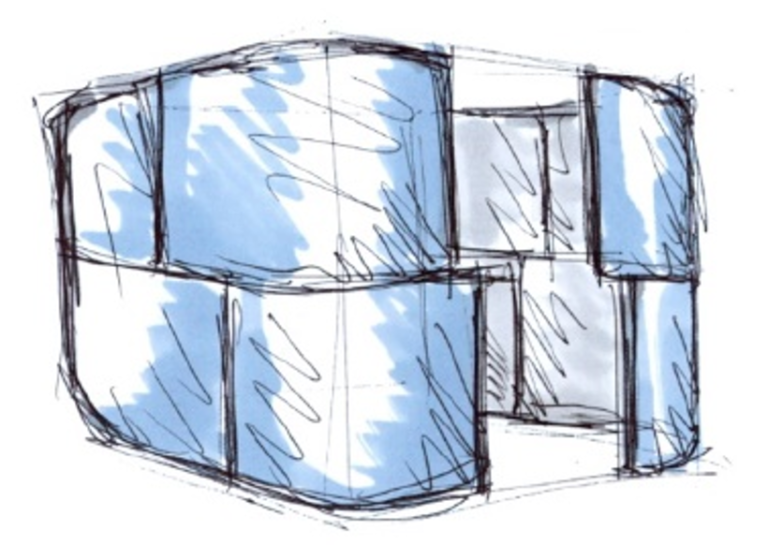
Design
In this interview, Nicole Liebrich, product designer of the Prespace series, explains how the design of Prespace breaks with the fixed structures that offices used to be known for.
Acoustics
Oliver Bader, acoustics expert and technical director at PREFORM, explains in this interview how sound absorption works in open meeting boxes and what advantages open meeting booths offer.
Q&A Live Event
For the launch, we presented our Prespace series meeting boxes in a livestream and answered the questions of the participants. You missed the event? You can find the recording here from February.
Planning communication areas for your office
By using communication areas and middle zones, rooms can be designed individually and flexibly. Together with our staff, you can individually plan the use of middle zone solutions and visualize them with the help of our pCon.planner.
Do you have any questions?
PREFORM (Schweiz) AG
Zunstrasse 11
CH-8152 Opfikon
PREFORM GmbH
Esbacher Weg 15
D-91555 Feuchtwangen
PREFORM GmbH
Esbacher Weg 15
D-91555 Feuchtwangen



