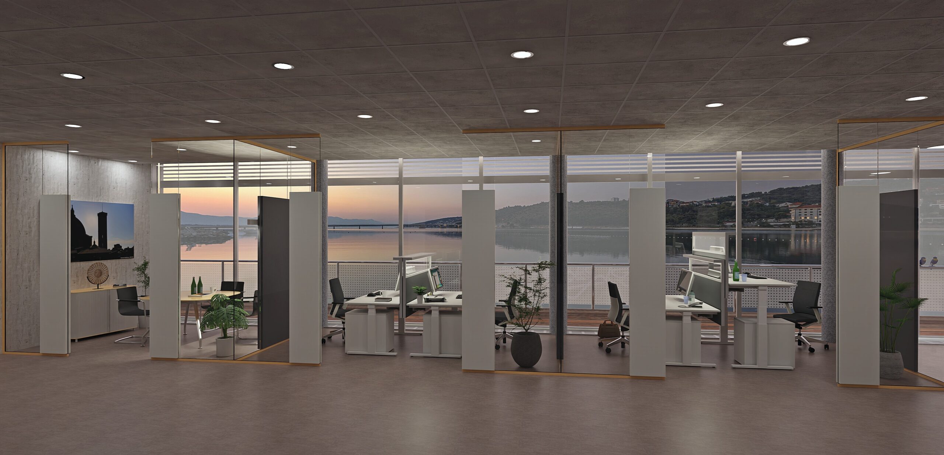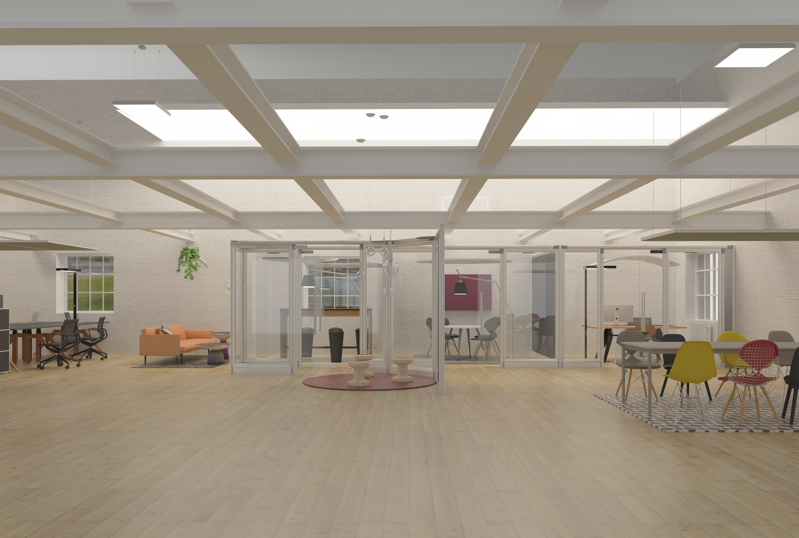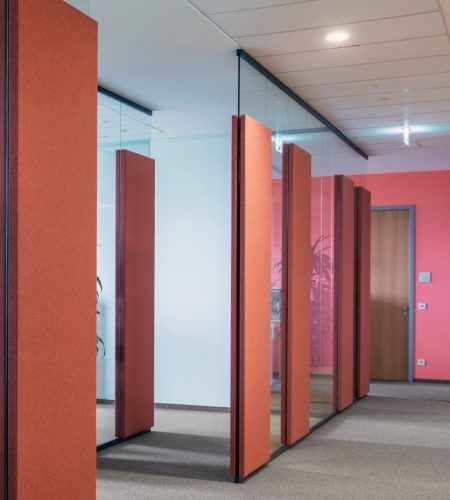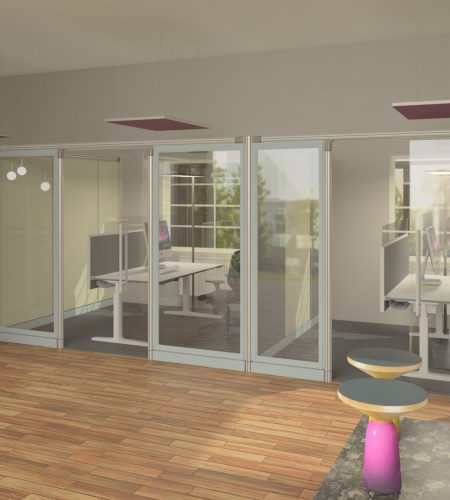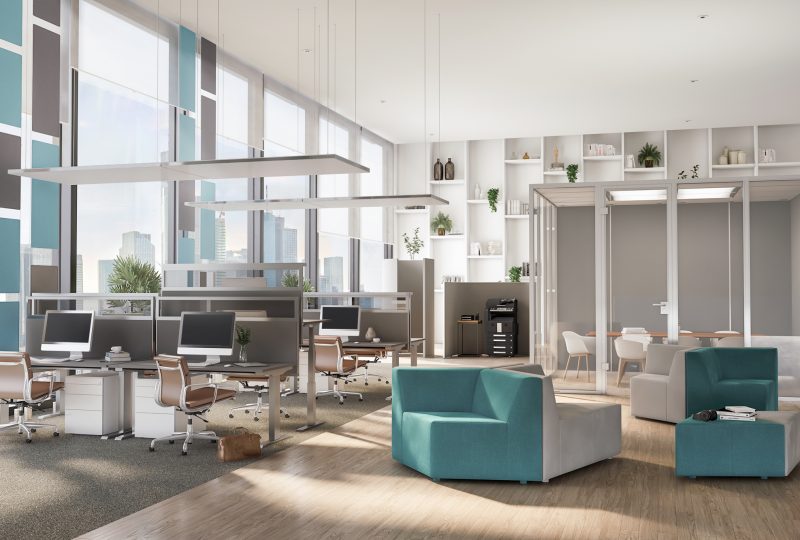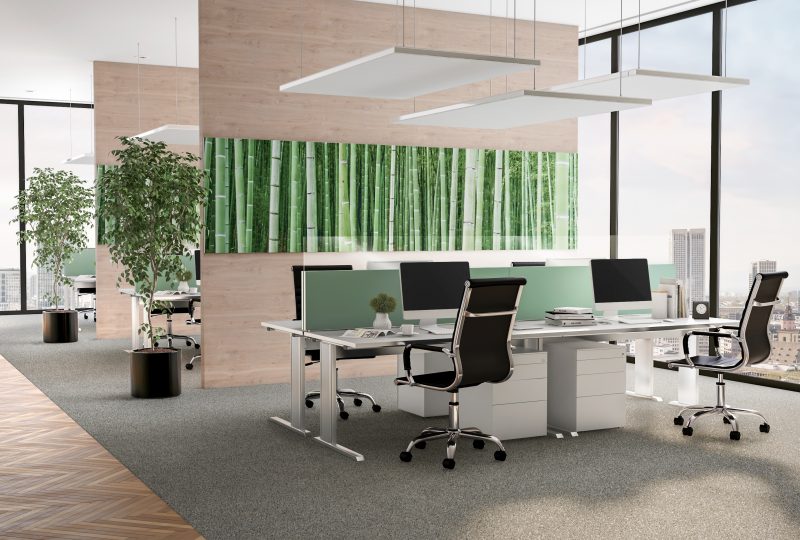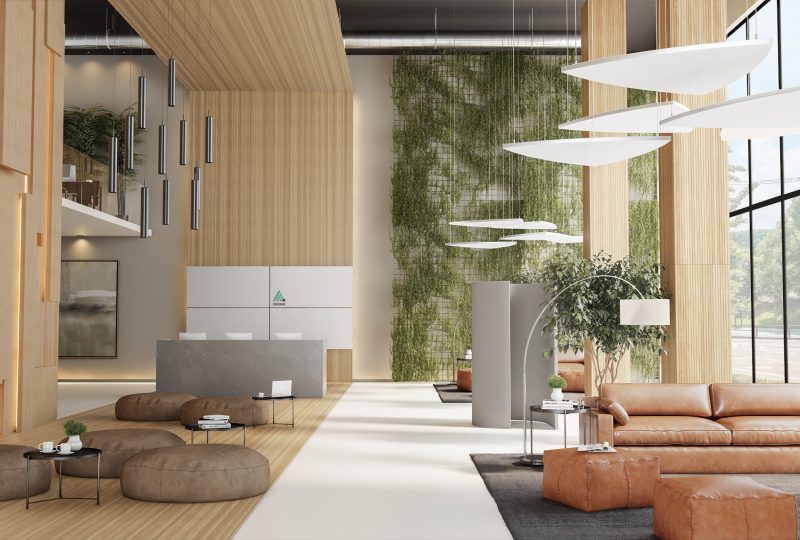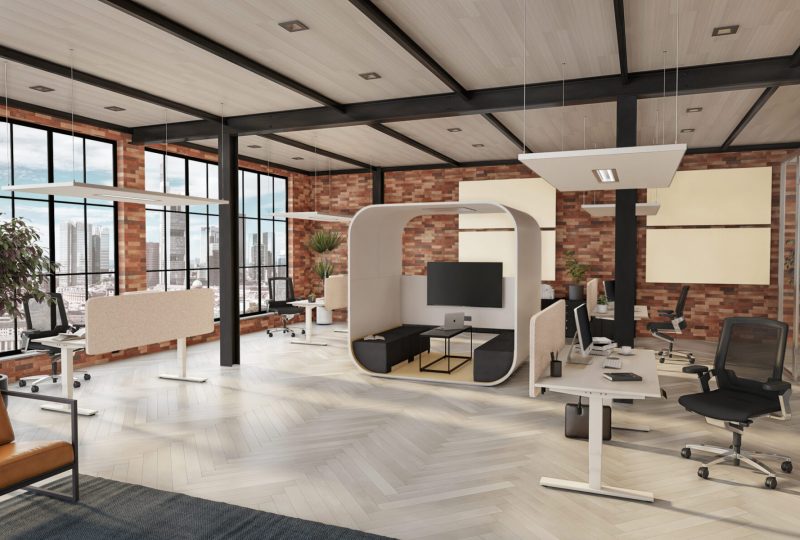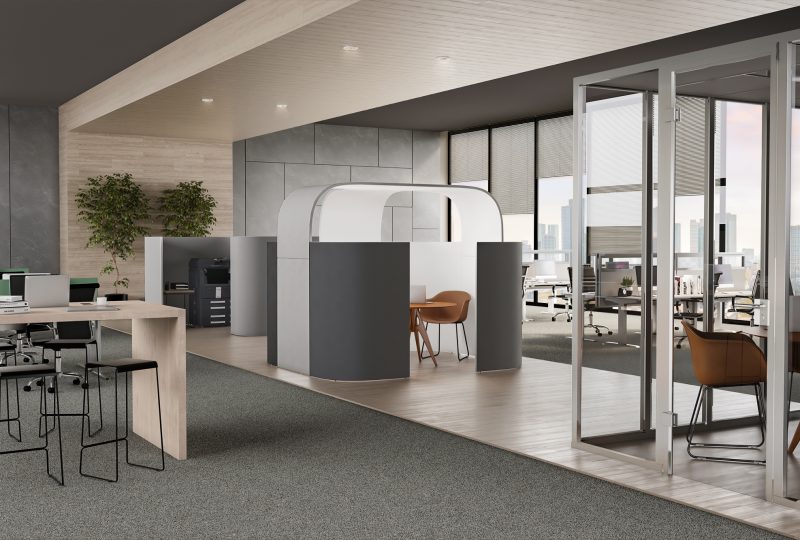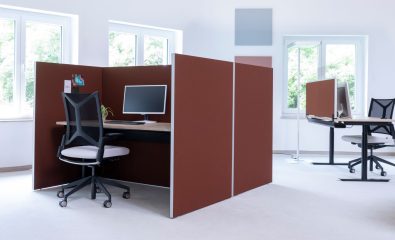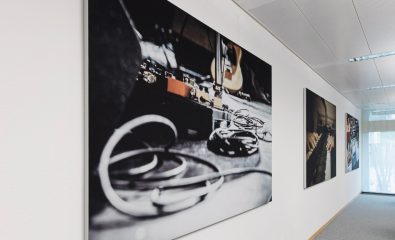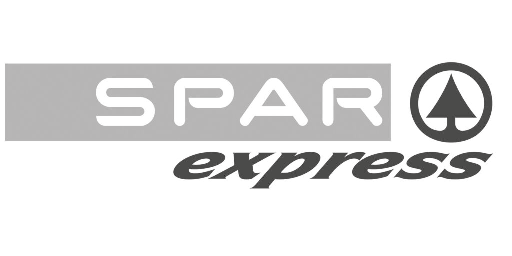Sound absorbers as acoustic partition walls for offices
PREFORM has a partition wall system to structure different workspaces. With glass elements and acoustic absorbers, the acoustic partition wall ensures that office space can be used efficiently. Whether it’s concentrated individual work, a shared office area or coordination in a project team – with the Acoustic Partition Wall from PREFORM, you can create efficient room structures for all needs. We are at your side as a competent partner for sound absorption and sound insulation in the office and will be happy to advise you on our partition wall systems.
You would like to realize different working atmospheres, more transparency and rooms for all with glass partition walls?
Then contact us now.
Our acoustic partition walls
PREFORM’s modular wall systems ensure optimal use of space. They support different ways of working and thus provide the ideal framework for success.
Learn more about our acoustic partition wall for sound insulation in the office here.
Advantages of PREFORM acoustic partition wall for the office
Our goal is to design acoustically effective office landscapes with intelligent room systems.
Find out here which features and advantages our partition wall systems offer you.
In the office, there are many different activities that require different levels of concentration and communication.
With our acoustic partition you can specifically promote different ways of working and create the right atmosphere for knowledge transfer and decision-making processes.
With PREFORM you realize holistic acoustics from a single source. Our partition wall systems are to be understood as complete systems. Depending on the chosen acoustic partition solution, doors, organizational elements and lighting can be integrated into one system.
In addition, our partition wall system for the office can be combined with sound absorbers from our other product ranges to create a coherent overall picture. You also benefit from natural daylight and generous room impressions.
With PreGlass and Struktur, you have a choice of two system-compliant partition systems. Depending on the system selected, attachment is to floor and wall or floor and ceiling. Both partition systems are easy to install even in small and narrow office spaces and provide the required sound absorption and sound insulation in the office.
Payback compared to the installation costs of drywall is guaranteed.
The well thought-out cable routing through the profiles ensures a visually inconspicuous power supply.
Our sound-absorbing partition wall systems made of toughened safety glass or laminated safety glass and our acoustic absorbers offer excellent acoustic properties and thus ensure optimum sound absorption and sound insulation in the office.
Compared to the initial situation, sound pressure level reductions of up to 35 dB(A) are possible.
Designing modern offices means focusing on people and their well-being. Based on this, we look at each space individually and find customized solutions. Depending on the partition system you choose, you also have various customization options in terms of dimensions, colors, prints and materials.
Large glass partition walls allow transparency and let the room work for itself. This is how our acoustic partition fits into the office without leading to isolation.
We focus on elegant and minimalist design. Profiles in wood look or powder-coated according to RAL? Depending on which partition system you choose, you have a variety of design options. For the fabric covers of our acoustic absorbers, you can choose from an extensive collection to let your office space shine in the matching colors.
Your personal contact

Alexander Wolf
Sales GER
Esbacher Weg 15
91555 Feuchtwangen
Germany
Better acoustics
Absorption and shielding of noise to improve room acoustics.
Area efficiency
Structure workspaces and make efficient use of office space.
Personalized solution
Customized solutions based on your personal wishes and requirements.
Quality & Sustainability
High quality standards, environmentally conscious materials and production practices.
Create multifunctional rooms with the acoustic partition PreGlass or Structure
The requirements for room acoustics and sound insulation in offices are complex. In order to enable simultaneous concentration and communication while keeping costs manageable, new types of space concepts are required. Our acoustic partition PreGlass and Structure can be combined with all other wall systems, sound absorbers and middle zone solutions from PREFORM.
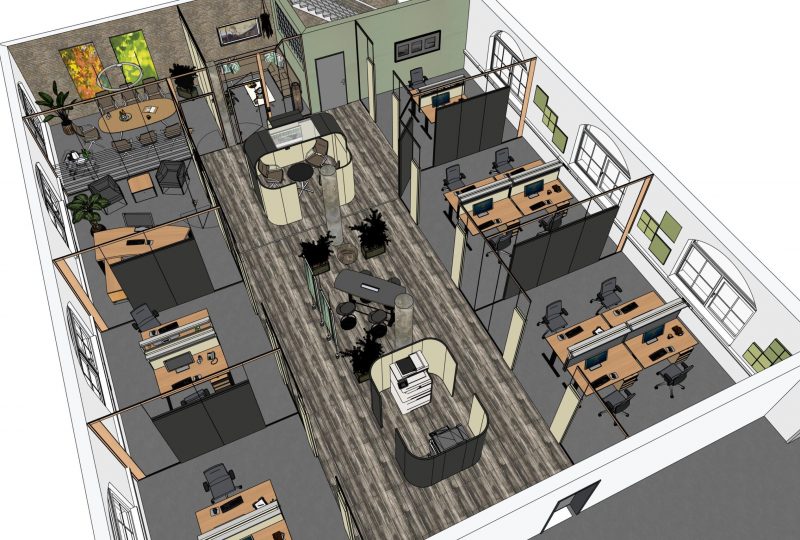
Room acoustics - consider all work requirements
Designing modern offices means creating spatial structures that enable both concentrated work and direct communication within the team. It is important to ensure that the functionality is tailored to the respective user.
While team meetings require high speech intelligibility (STI), clearly intelligible sentences are the biggest disruptive factor for focused individual work. With PREFORM’s wall systems, you can install multifunctional rooms in which employees can switch between both forms of work at any time.
Confidential retreats with an acoustic partition wall
Integrated or free-standing partition wall systems can be realized through integral interior design, creating confidential places of retreat in the office. Even without doors, we guarantee high speech intelligibility within the room and acoustic confidentiality outside the workplace screens. Unwanted background noise is absorbed and confidential conversations are less audible to others. Sound absorption is evenly distributed over the entire relevant frequency range.
High-quality glass walls and the use of sound absorbers on the wall make it possible to reduce the sound pressure level by up to 35 dB(A). The acoustic partition PreGlass and structure of PREFORM has a correspondingly high effective range of room acoustics in accordance with DIN 18041 audibility in rooms.
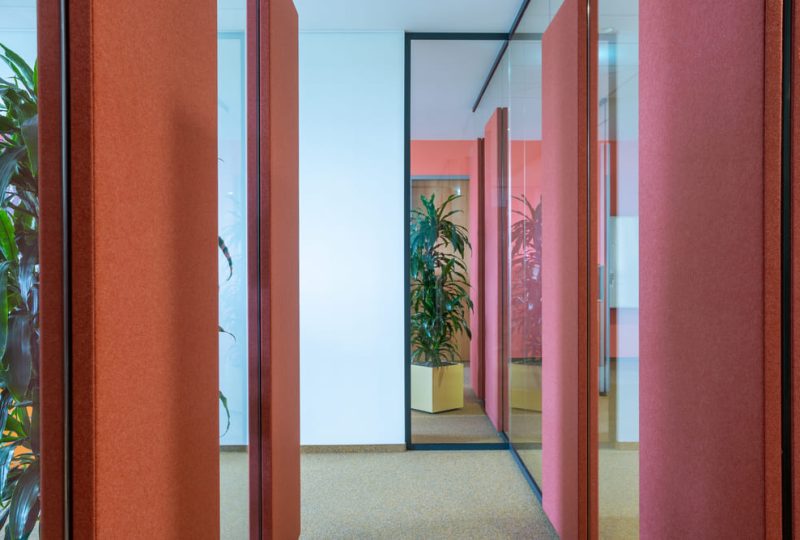
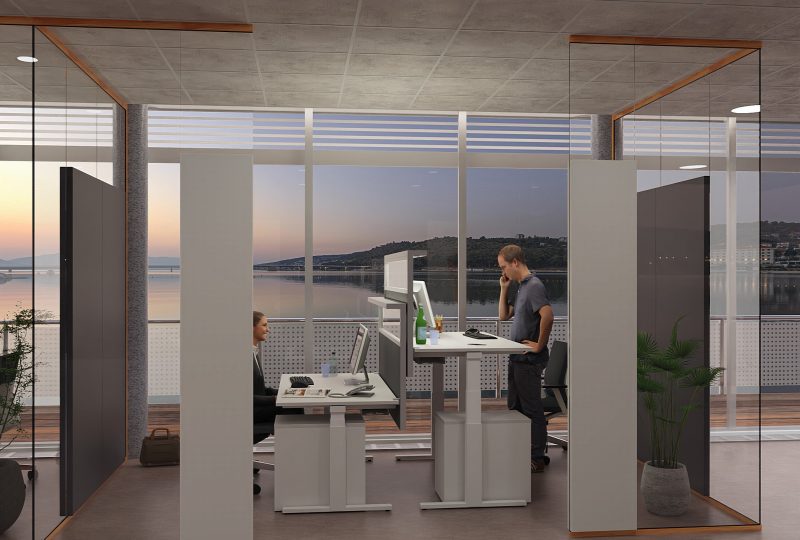
Acoustic partition wall - area-efficient and needs-oriented
In modern office landscapes, it is important to create a lot of space on a small area. PREFORM’s PreGlass and Struktur acoustic partition walls ensure optimum use of space and effective sound absorption. By demarcating and zoning work areas, our partition wall systems also provide orientation and a clear structure.
For facility managers, efficiency and spaces that can be used flexibly are what count. For architects, the focus in planning is on aesthetic overall concepts that are in harmony with architecture, technology and efficiency. And users want a pleasant working environment that is tailored to their individual needs.
What counts for you?
Planning the acoustic partition for your office
By using an acoustic partition wall, rooms can be structured area-efficiently and the room acoustics can be improved. Together with our employees, you can individually plan the use of our partition wall systems and visualize it with the help of our pCon.planner.
Office partition walls - how should they be positioned?
The optimal positioning of acoustic partition walls in the office requires a careful analysis of the room acoustics, the work processes and the individual needs of the employees. Here are a few points to consider:
- Sound source: Position the partition walls between the sound sources (e.g. between telephones, meeting areas and workstations) to interrupt the direct sound path and minimise sound propagation.
- Workstations: Place partition walls at workstations that would profit most from sound absorption. Consider the proximity to noise sources and the needs of employees.
- Traffic routes: Consider the main traffic routes. Partition walls should be placed in such a way that they deflect and minimise the flow of sound from these areas.
- High activity areas: Partition walls should be placed in areas of high activity or concentration, such as meeting rooms, foyers or open-plan work areas.
Partition walls may need to be moved or rearranged depending on work requirements. At PREFORM you will also find mobile partition walls that can be easily adapted to different locations.
Why should you choose acoustic partition walls from PREFORM?
- Sound absorption: Our partition wall system has been specially developed to absorb and dampen sound waves. The combination of glass partitions and sound absorbers reduces reverberation in the room, minimises disruptive background noise and therefore helps to improve speech intelligibility and communication in the workplace.
- Minimising disturbance: In open-plan offices or open work areas, conversations, phone calls and other noises can quickly become distracting. Acoustic partitions isolate sound at individual workstations and provide privacy, which promotes privacy and reduces distraction from noise levels.
- Increased productivity: A quiet working environment is essential for employee concentration and productivity. A soundproof partition wall creates a quiet zone in which employees can work undisturbed, resulting in more efficient work processes.
- Improving the indoor climate: By reducing noise stress and creating visual barriers, acoustic partitions help to create a pleasant and comfortable working environment. This can increase the general well-being of employees.
Overall, a soundproof partition wall is an effective way to improve room acoustics and optimise the working environment in offices. It helps to facilitate communication, reduce stress and increase employee productivity. When choosing acoustic partitions, it is important to pay attention to high-quality materials and careful placement in order to achieve maximum results.
You might also like these products
PREFORM (Schweiz) AG
Zunstrasse 11
CH-8152 Opfikon
PREFORM GmbH
Esbacher Weg 15
D-91555 Feuchtwangen
PREFORM GmbH
Esbacher Weg 15
D-91555 Feuchtwangen



