Start » Improve room acoustics
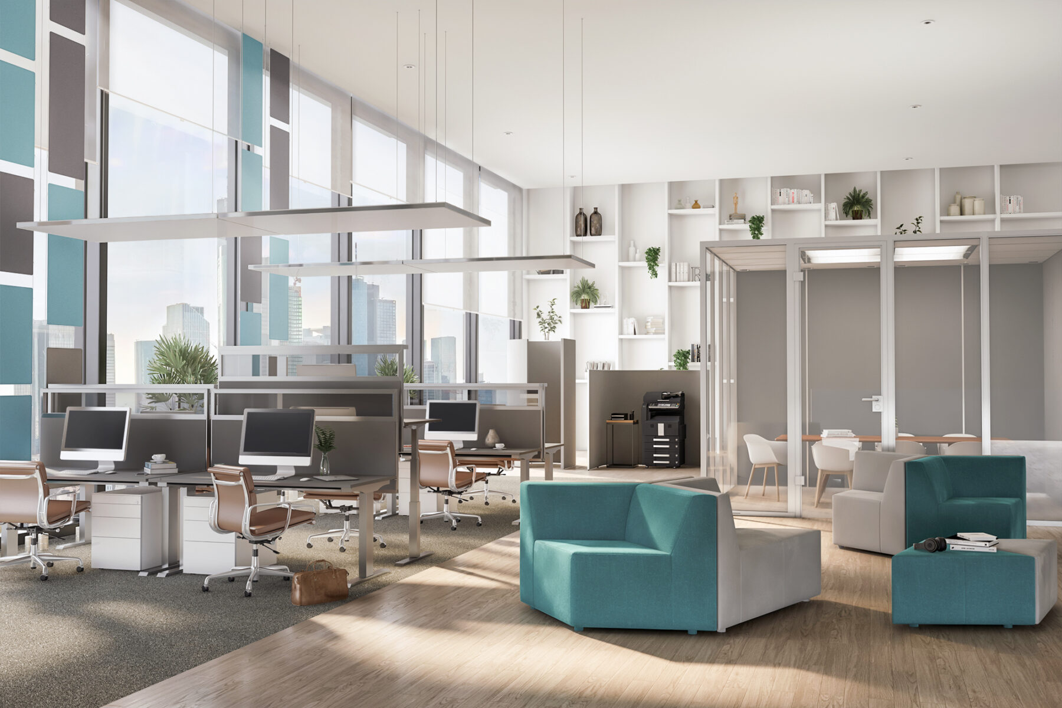
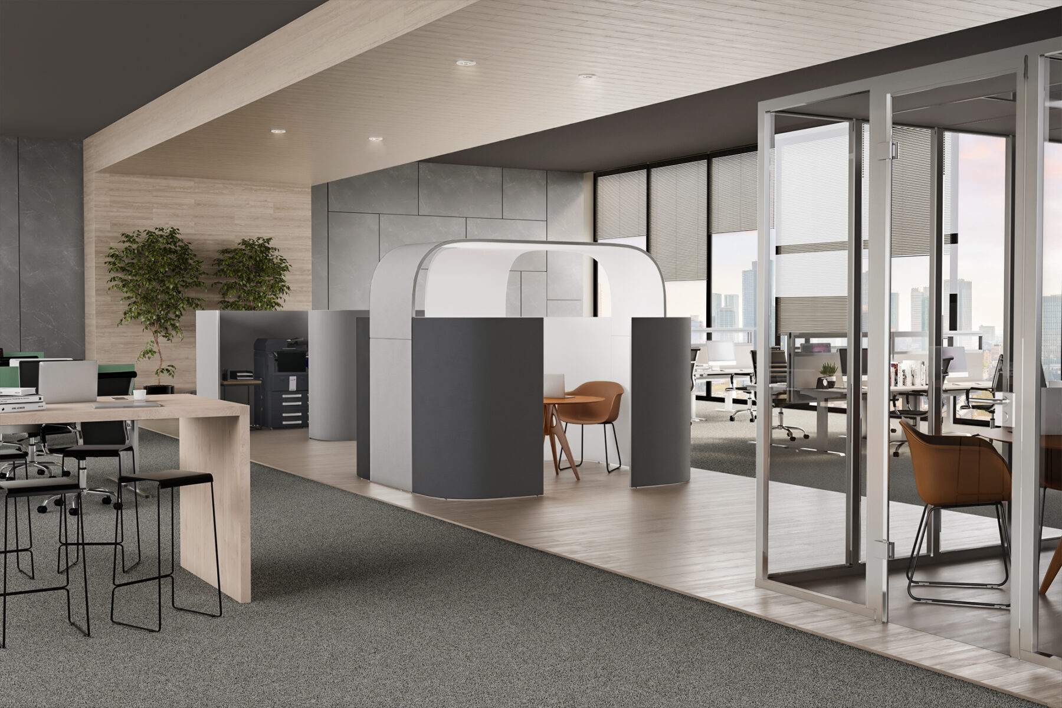
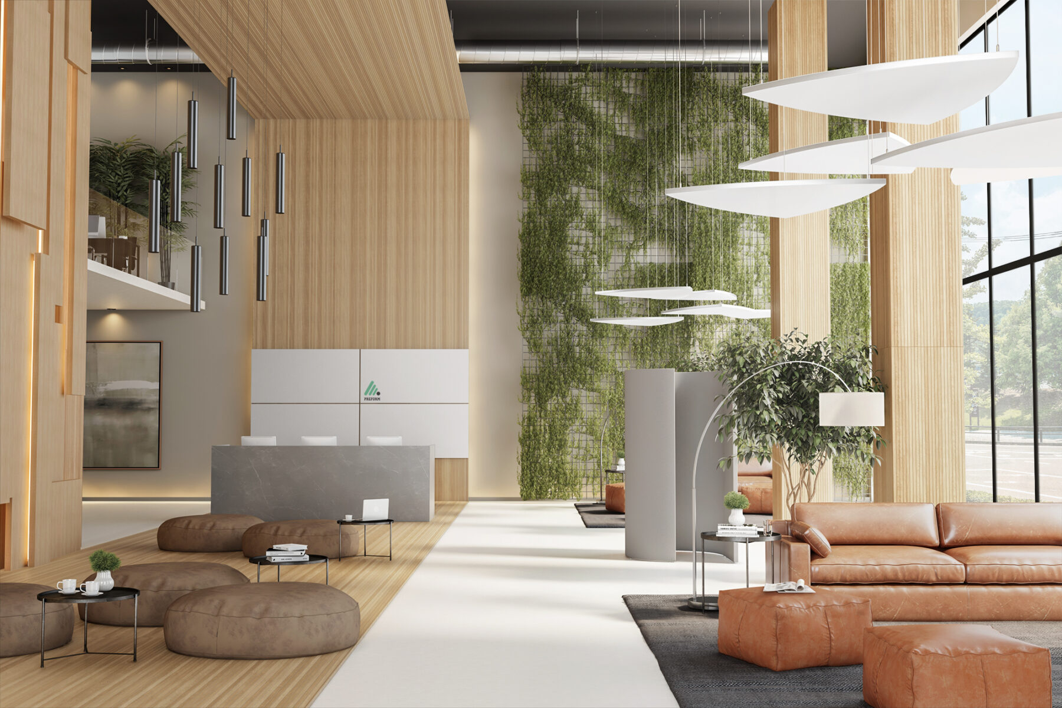
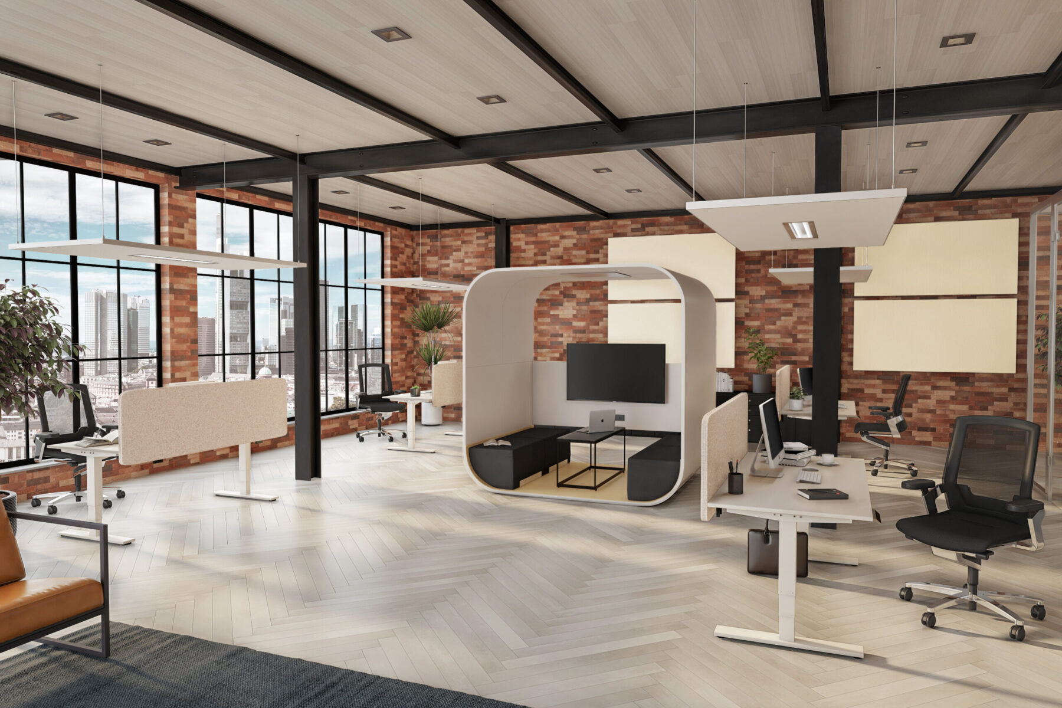
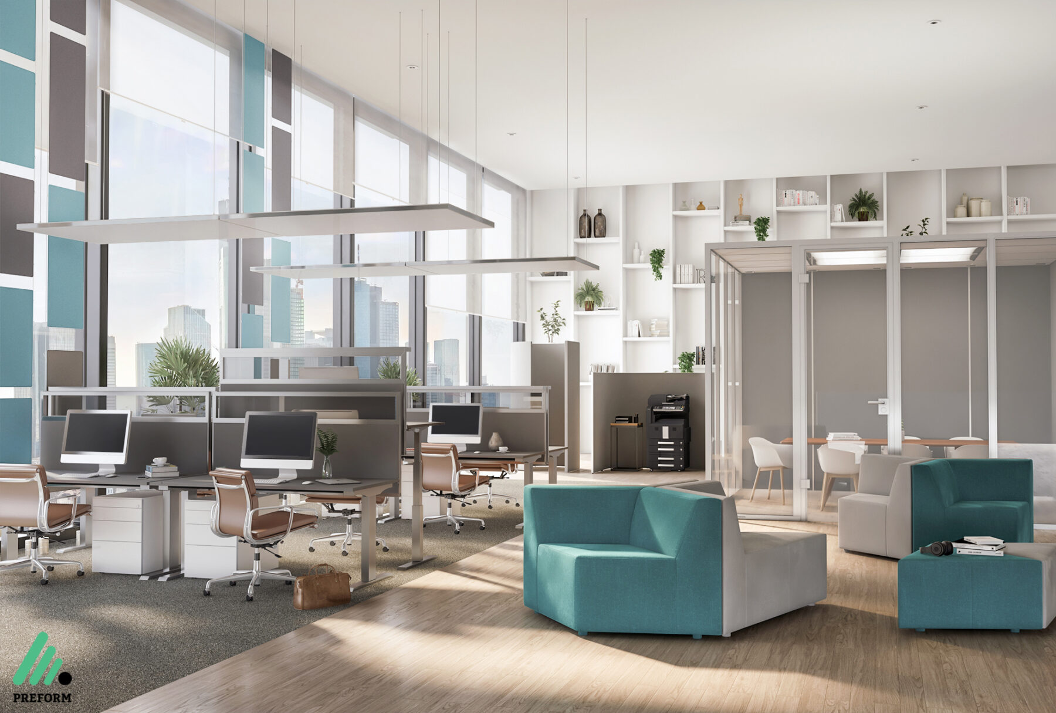
Improving room acoustics with PREFORM
Simply block out all the noise. This is what many employees wish for, because for many the noise in the office is a great burden. To improve room acoustics and implement sound insulation in the office, the optimal acoustic solution must be tailored to the usage concept and the technical function of the room, as well as harmonize with the architecture and aesthetic requirements.
For 40 years, we have been developing customized solutions that enhance people’s well-being and thus enable them to develop their potential.
Do you want to optimize room acoustics?
Then contact us now.
Customized acoustic solutions for our partners
Improving room acoustics starts with the right partner. We support you with unique acoustic expertise, the most sustainable solutions and personalized design.
In particular, we work closely with architects, facility managers, specialist retailers, occupational health and safety experts and acousticians, and have been able to implement a large number of successful projects.
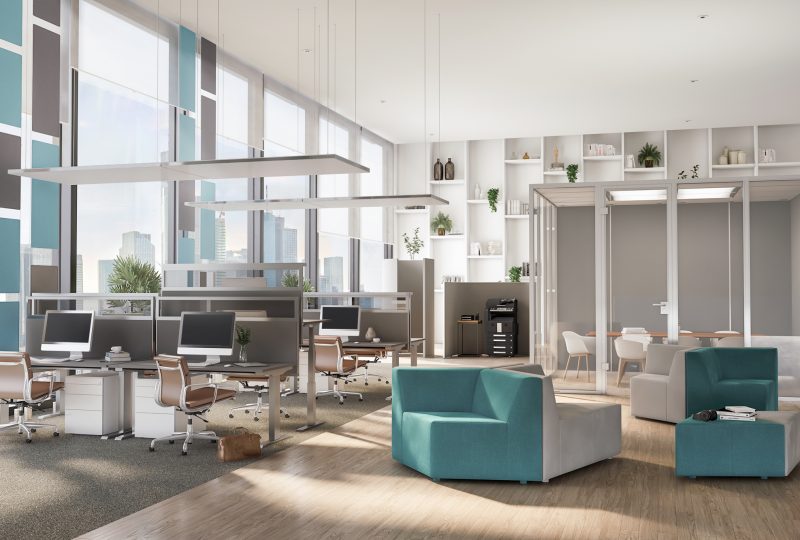
Improve room acoustics for architects and interior designers
A detailed acoustic concept has long been an essential component of all sophisticated architectural projects, whether for meeting or office areas, showrooms or in private homes. In discussions with architects, however, we notice how this important topic is often underestimated.
Improve room acoustics for facility and building managers
Time and again, we find that too little is done for acoustics and sound insulation in the office, especially in existing spaces. Although employee satisfaction and efficiency suffer, retrofits are often de-prioritized due to costly award and budget procedures.
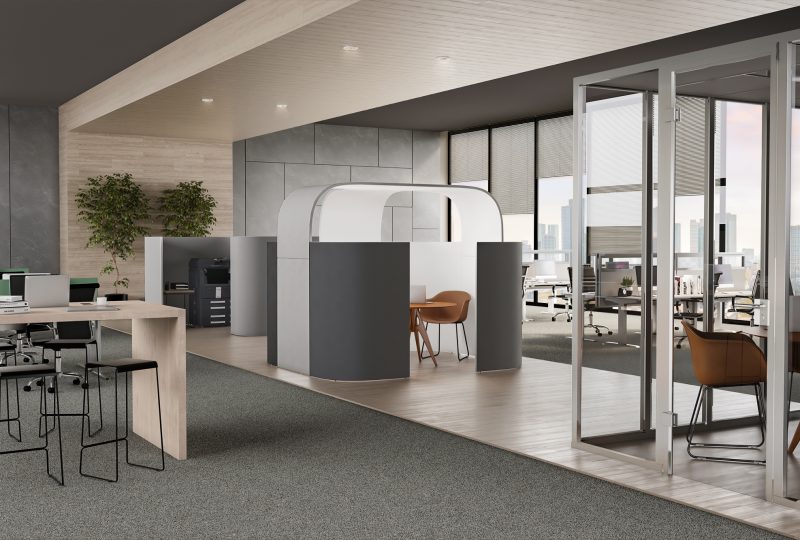
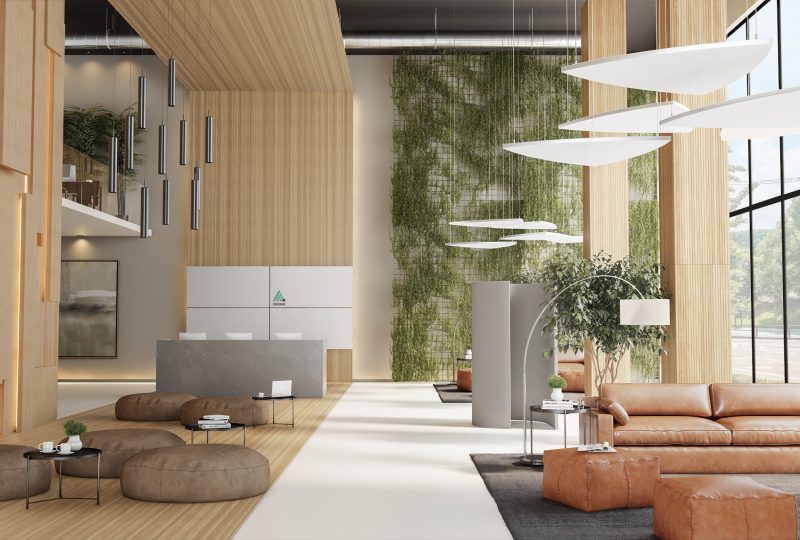
Improve room acoustics for specialist retailers
Since a detailed acoustic concept has long been part of new projects as well as the equipping and modernization of existing areas, companies expect a high level of acoustic competence in planning in order to provide their employees with a pleasant working atmosphere.
Improve room acoustics for
occupational safety experts
The risk assessment of workplaces and requirements for acoustic design are becoming increasingly complicated. The Infection Protection Act and other new regulations additionally require continuous adaptability for the implementation of measures.
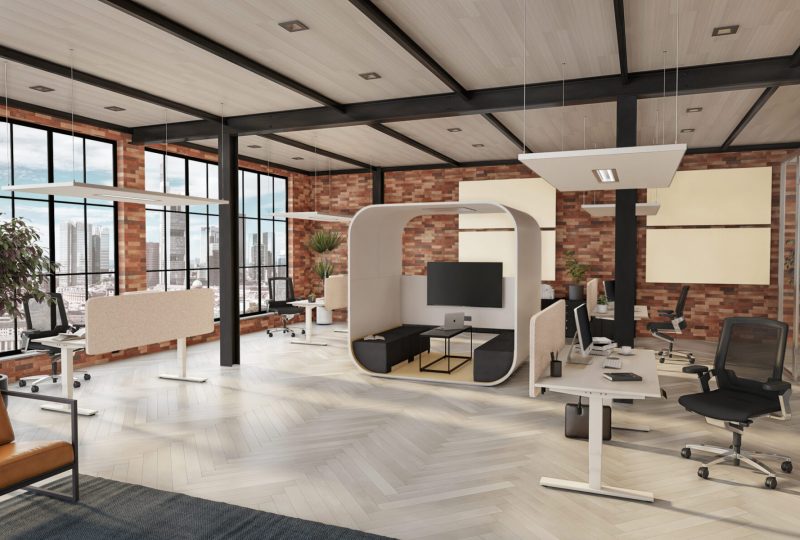
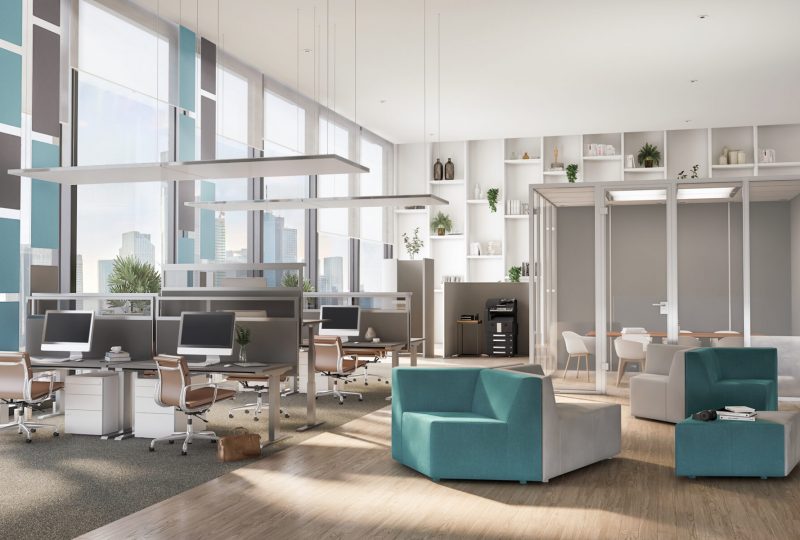
Improve room acoustics for acousticians
Especially when planning open space offices, mistakes in acoustic design are made again and again. The correct implementation requires individual solutions with reliable products and forward-looking technologies for optimal sound insulation in the office.
How to optimize rooms acoustically afterwards
There are various options for implementing sound insulation in the office and optimizing room acoustics: Sound absorbers for the wall, sound absorbers for the ceiling, acoustic panels, mobile partition walls and partitions, table top walls and room-in-room systems. The great advantage of improving room acoustics in this way is that no expensive structural measures have to be taken.
Sound insulation in the office -
when success sounds different everywhere
PREFORM’s configurable sound absorbers create sound-optimized rooms in challenging projects. Improving room acoustics works differently in every room. With the almost unlimited possibilities in the design of size and color of our sound absorbers for ceiling, wall and more, sound insulation in the office becomes a success in every room.
Have we aroused your interest or would you like more information?
PREFORM (Schweiz) AG
Zunstrasse 11
CH-8152 Opfikon
PREFORM GmbH
Esbacher Weg 15
D-91555 Feuchtwangen
PREFORM GmbH
Esbacher Weg 15
D-91555 Feuchtwangen


